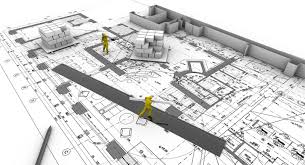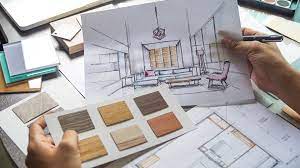Architects, engineers, tradespeople, interior decorators all fill a different roles in this industry. Let us know about the scope of an interior designer’s work, the details of the learning needed, and the work involved.
Public safety is a vital factor when it comes to built environments. Engineers and architects are responsible for many essential building components. They don’t always cover everything, especially interior components such as partitions, corridors, circulation, suspended ceilings, lighting, furniture, fixtures, equipment, and finishes. Someone needs to make sure all these interior components meet egress, life, safety, indoor air quality, and building code requirements while at the same time being functionally and economically designed.

Also read about US-China space race, as China fight for supremacy in space.
Interior designers are responsible for the material and structural integrity of many things. Such as, knowing where to put deflection channels and expansion joints in materials, knowing where to put additional support, and blocking for wall-mounted or ceiling-mounted fixtures such as lighting, cabinets, and heavy equipment, and where to install additional bracing and support for things like suspended ceilings and demountable partitions.
Scope and details needed for an Interior designer work.
- DOCUMENTATION
Documentation must be prepared to specify the details on all aspects such as elevation, ceiling, electrical plan, finishes, etc., to make clear the needs before the construction commences.
- Safety
Safety is one of the most important things to consider in design. Study and knowledge of building code, fire safety, demising walls, fire rating, exit requirements are all needed. Ultimately offices, restaurants, bars all need to be safe. Interior designers must have detailed knowledge of all these requirements for people’s safety.
- Space planning
Space planning and universal design are necessary too. An interior designer must consider so many details such as the size of the hallway, washrooms, emergency lighting, occupancy load, and a lot more. In general, the accessibility and functionality of this space are critical when creating and designing a project.

- Material selection
The selection of interior material that is morally and cosmetically pleasant but also durable and practical is crucial. When interior designers choose the material, they consider necessary factors such as the slip resistance of the floor wall finishes that need to be fire-rated, air quality, and VOC of the material, also make sure they meet the health regulations and the codes.
- Green design
Now, our society is adapting to climate change. Green design is becoming a focus these days. When interior designers plan a project, they must consider many things such as indoor air quality, bringing natural light to the space, using more natural material, reducing water consumption, reducing noise levels. In other words, they should work on a design that leads to a greener tomorrow.
Earlier mentioned, architects and interior decorators play an important part in the home construction industry.
Let’s see about the differences between their roles.
- Interior designer VS Interior decorators.
An interior decorator can furnish and decorate the space, but they’re not eligible like an interior designer to provide detail of space planning, construction drawing, and other tasks outlined before.
- Interior designer VS Architect
Interior designers, too have limitations to their eligibility in certain situations. Any project, more than three floors and each floor larger than 6458 square feet or 600 square meters require architectural skills. In those situations, an architect is involved, and usually, they work with an interior designer on such a project.
Who can be an interior designer?
Interior designing is the perfect career for anyone, who has a keen sense of design visualization skills, also the ability to create and imagine. Interior designers aim to create magical results.
Also read about Slimming belt-Magnificent gadget for elegant beauty.





